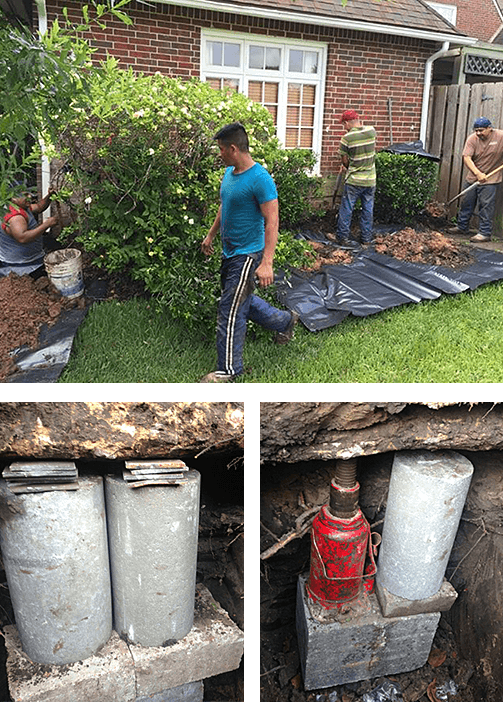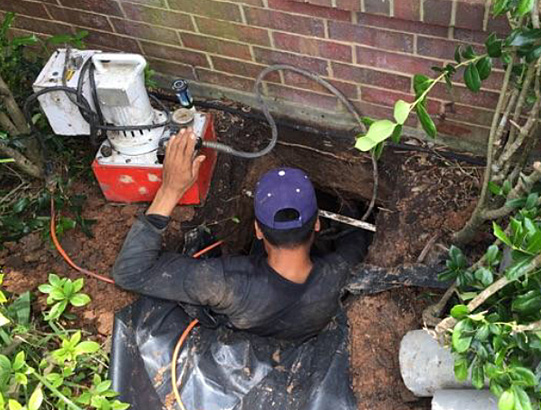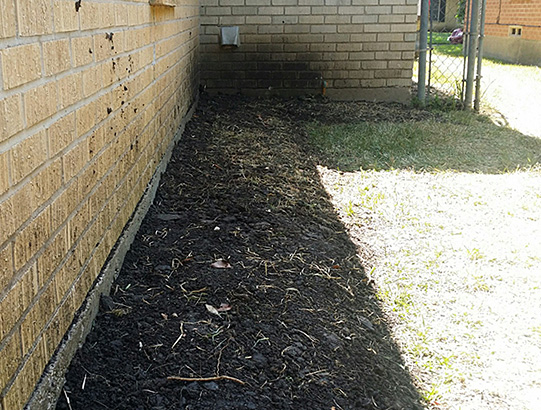At Foundation Repair Solutions, we've developed a structured system over the years to fix a variety of foundation issues in homes, either slab or pier & beam as well as both old and new homes.
Phase 1
Site Preparation
Shrubs, plants and other vegetation are removed from work areas. Tarps and plywood are placed around your home to protect the surrounding lawn.
Excavation
Access holes for the installation of piers are excavated by hand. The holes are the size of a common doormat, extending below the surface three to four feet. If concrete exists in these locations, we must break through these surfaces to create the access holes. Excavated dirt is taken to a protected area of the lawn.
Pier Installation
The concrete pilings are driven into the ground using a small, quiet hydraulic ram. The first piling is vertically aligned under the home's grade beam, which extends around the perimeter of your foundation. The ram drives each additional concrete piling further into the ground until refusal occurs, usually at 18 to 20 tons, or three times the given weight of your home at that pier location until all piers are secure.

Phase 2
Leveling
Manual hydraulic jacks used to level the home will be placed upon each pier cap. The crew moves systematically, following the direction of the Field Superintendent, to create a gentle and uniform lift. The Field Superintendent monitors the reaction of the structure and the interior elevation readings throughout the leveling process.
Securing
One hydraulic jack is removed and replaced with a concrete cylinder. Any nominal space left between the pier and the exterior grade beam is secured with steel shims. The second jack is then removed and the process is repeated until all piers are secure against the exterior grade beam surrounding your home.

Phase 3
Backfill
Previously removed dirt is returned to the access holes. Any surface concrete breakouts are filled and patched.
Cleaning
Trees, shrubs and other vegetation are returned and all materials, dirt and debris are taken away.

